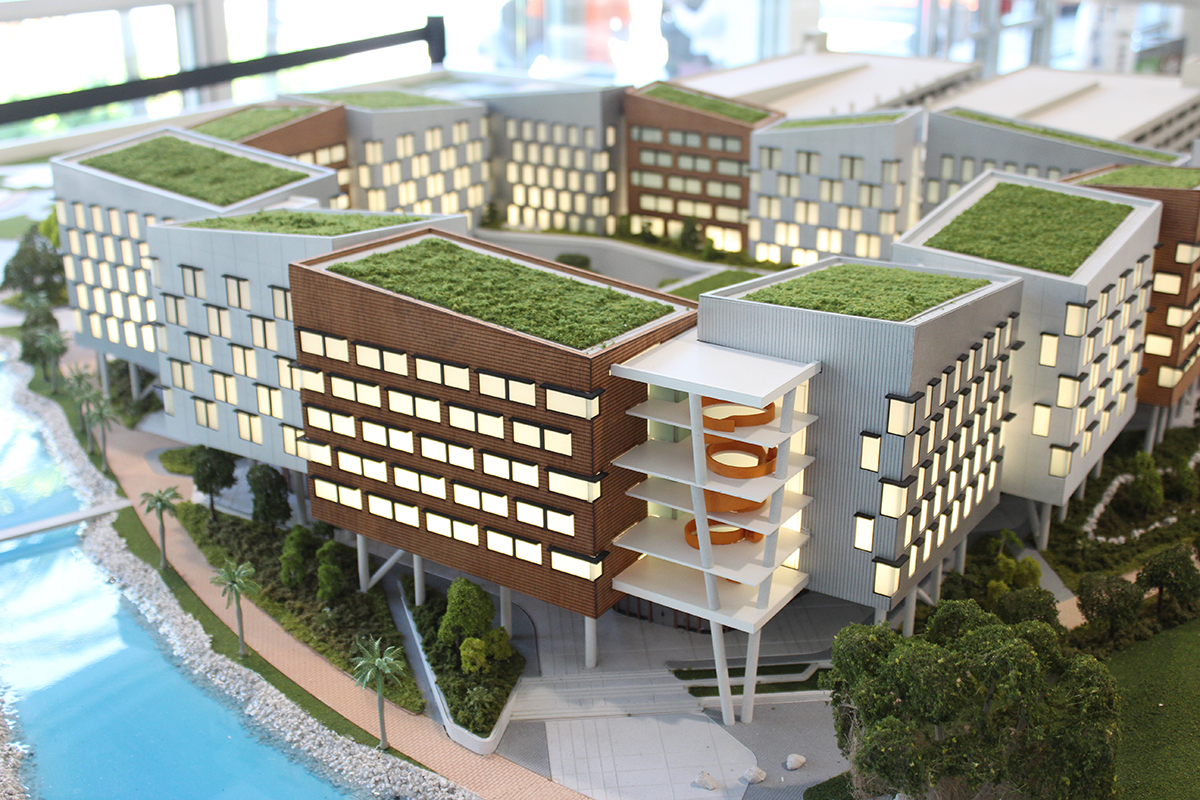
The University of Miami’s Coral Gables campus will reconfigure roads to alleviate commuter traffic alongside the new multi-million dollar residential college set to be completed by fall 2019.
According to Associate Vice President of Campus Planning and Development Janet Gavarrete, the university has already begun the process of “changing pedestrian and vehicular circulation patterns on campus.”
The first phase to make campus more pedestrian-friendly has been underway during the 2016-2017 academic year. Two streets, Walsh Avenue and Stanford Drive, have been extended and are now connected and lead to Ponce De Leon Boulevard. Drivers are able to access the Pavia and Merrick parking garages more easily through an entrance to campus on Ponce.
The first phase of the 10-year housing project was announced in early February and includes a $155-million living complex for sophomores, juniors and seniors to be built on what are now parking lots between Lake Osceola and Stanford Drive.
However, larger changes will begin taking place once the construction of the new housing plan nears completion. Existing buildings and roads will be demolished during the process, including Rhodes House and the old Student Health Center. The buildings and portions of the roads they’re on will be replaced by the new residential college. Gavarrete said that, with the elimination of some roads, students on campus will “never have to cross a street again.”
Reconfigured roads are not the only features the village will add. Executive Director for Housing and Residential Life (HRL) James Smart said that the first two floors of the complex will be “university space” both inside and out.
“One of the things that also happened with the Shalala Center being built and with the Whitten Center being renovated, the board really looked at how active this side of campus was,” Smart said about the residential areas. “Really wanted to bring that across the Fate Bridge to the south side.”
Among the amenities included on the interior of the ground level floor of the complex are a 24-hour study room, a new office for The Launch Pad, classrooms and training rooms for student employees. Though the university currently has similar amenities available for students throughout campus, the new housing village will consolidate these. The Launch Pad will replace the current office in the University Center.
On the exterior of the housing complex, there will be a hammock garden, covered open-air gym and outdoor living room area. All of the amenities are intended to “foster a sense of community” for the residents, Smart said.
The new design for the complex is on display at the Office of Admissions building and has undergone significant changes since the conceptual plan in 2012, reflecting the feedback and suggestions from the university community.
“The last version before this one had student housing over by the Pavia Garage … there was a feeling that it was too big, too tall, kind of monolithic,” Smart said.
In the new design, the housing village is constructed on “stilts” with some areas 25 feet off the ground. Smart said the structure is supposed to make the building seem smaller and more like home for residents. The stilts are also meant to help ease pedestrian traffic.
“Imagine getting from one side to another side of campus,” Smart said. “As it is now, you can flow through this [ground level] from virtually any direction. I thought it was an interesting approach. This is a busy side of campus. How do you build something on campus without restricting traffic?”
Smart said construction on the new village is expected to begin in May 2017.






