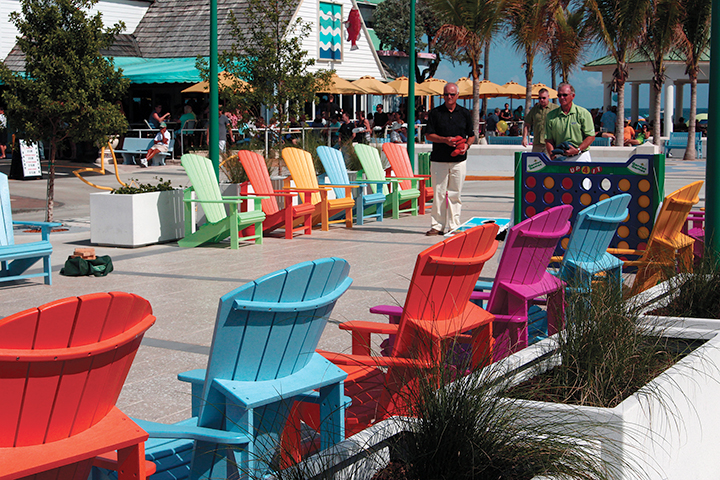

The area east of Commercial Boulevard in the waterfront town of Lauderdale-by-the-Sea, north of Fort Lauderdale, Fla., used to be a public parking area.
This area now consists of three plazas that were developed as part of a University of Miami School of Architecture (SoA) redesign project.
The masterminds behind the project’s design were UM School of Architecture faculty members Jaime Correa and Steven Fett, as well as a few of their students. The endeavor started in May 2011 during an intensive workshop involving SoA’s “Real Estate Development and Urbanism’ and ‘Urban Design” post-professional graduate students.
The student-centered approach is part of SoA’s hands-on philosophy that allows students to participate in real projects under faculty guidance.
“From the very beginning, we wanted to involve the public,” Correa said. “We wanted to be transparent. We wanted to be there and understand what the community wanted, what was special about that community and translate it into something that was physical.”
After winning a “Request for Qualifications and Proposal” put in by the city of Lauderdale-by-the-Sea, the designers worked with a $2 million budget from the municipality for investment in new use of public spaces. Some of the main changes included removing the line of trees that blocked the water view from drivers on I-95 and replacing diagonal with parallel parking, which allowed for an increase of about 12 feet on the sidewalks.
The unique floor patterns divide the renovated area into three plazas that represent the seawater, the sand and the dunes, all of which are typically found on the beach. The UM team took their inspiration from other places.
“We actually budgeted a trip to Rome to see the great plazas of the world,” Fett said. “For the sidewalk patterns, we drew every single piece, so that when they were assembling it, they would have a template that they could cut out the tiles from.”
The faultless craftsmanship of the sidewalks was done by a 75-year-old Italian constructor, bringing the plazas the character and personality the architects were looking for.
“Instead of three weeks, it took him three months,” Correa said. “But the results were impeccable. He even designed the material. The blue tile on the ‘sea’ plaza has glass in it, so that when it is wet, it is brighter.”
The changes were clearly visible and much appreciated by the public.
“There used to be a bigger driveway that made it difficult for people to walk,” said Danny Goyo, an ambassador for the town. “It is much better now. Everyone likes it.”
Today, Lauderdale-by-the-Sea’s downtown area is able to host cultural events like dance classes and bring both visitors and locals together. Passersby watch dance instructor Danny Carter prepare his sound equipment for an open swing class on one of the new plazas.
“It has become very pedestrian-friendly,” Carter said. “The new plazas are a fantastic opportunity for social events and to bring the community together for the visual and performing arts.”
The beautification of Lauderdale-by-the-Sea’s downtown also had an impact on the number of visiting tourists.
“It is definitely an improvement to the community and it increases business by bringing people out,” said Shannon Jones, a waitress at Aruba Beach Cafe, which overlooks the new pavilion.
While the results delighted the public, Correa and Fett did touch on the inevitability of compromise.
“As designers, it is very hurtful when they remove things from your design and add things that you think are not right,” Correa said. “But we are trained to leave that behind and accept what the community thinks is right.
As for their feelings about the final outcome, the designers seemed extremely satisfied and see the project as a precedent for the many more that will come.
“I have two emotions – one is that I’m very happy and proud and excited about it … I like taking people there to show something that we have done together,” Fett said. “But of course, the perfectionist in all of us looks at things that we could have done slightly different. I think that, with time, you see those things as sometimes unavoidable, but others as learning experiences for next time.”






